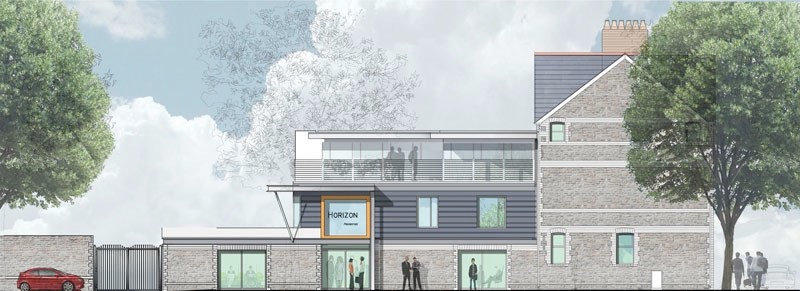
35a Albert Road, Penarth, CF64 1BY Vale of Glamorgan

T +44 029
20 710140 M +44 07866 313243
Profile
Elio Leo Architect founded his practice in 2012. Early reputation was gained while working for more than 25 years in the UK, Italy and abroad on a variety of crafted and innovative projects as diverse as a Power Station in Somerset and a small country house in Tuscany.
He studied Architecture in Rome and Turin, and was employed for 13 years by Percy Thomas Partnership in Cardiff and worked in Rome in association with Studio Valle Progettazioni. Projects accomplished during this period include the design of Eaton Hall for the Duke and Duchess of Westminster, the competitions for the Rome and Beijing Auditoriums, a whole sale market near Naples and various faculty buildings for the 3rd University of Rome.
He has been a freelance Architectural Consultant in Dubai, Malta, and Greece on projects of more than 100M, such as the Megaron 2 Conference Centre in Athens.
He formed a small practice in Rome working mainly on prestigious residential projects.
From 2002 onwards He was employed by various companies in the UK:
With B3 Architects he worked on projects such as the Pembroke Technium and 3Way Special School in Bath.
With Powell Dobson Architects he worked on South Beach Tenby, a Residential Development, Whitchurch Hospital and Hilton Hotel Swansea.
With Boyes Rees Architects on Midsomer Norton Primary School and Wales 1 Office Development.
And with Holder Mathias Architects he worked on Dumfries Place Cardiff, Student accommodation and Cardiff Convention Centre.
Recent work includes ‘Shutters’, a private Residence in Wimbledon, rented by Wimbledon champion Boris Becker, a 6000sqft chalet in Armenia, and the Bristol Free School D&B with Hutcher Prichards and BAM Construction, a mixed office-residential project for Horizon Properties in Cathays Cardiff and various residential projects.
E Design@ElioLeoArchitect.co.uk
Achievements
During this period of practising and studying architecture, he has developed his excellent design skills and precision in detail design and the use of materials. He has designed buildings in different sites in many cities and diverse locations, and worked on various international projects which involved a variety of research methods and strategies.
His work evolves from design conception through construction using study models, material samples, sketches and computer-based drawings, to communicate formal concepts and building systems. His ongoing interest in experimentation is tempered by the aspiration toward a timeless architecture that explores the formal and spatial language of modern design. His approach is equally carefully responsive towards existing and historic buildings and urban patterns, while designing within and adjacent existing buildings.
The studio makes use of various external consultants including mechanical and structural engineers as well as accredited planning experts with whom a solid relationship has been established over the years.


